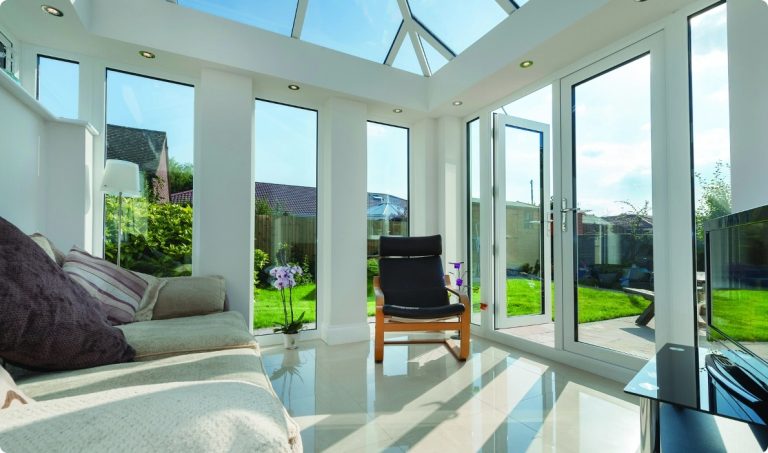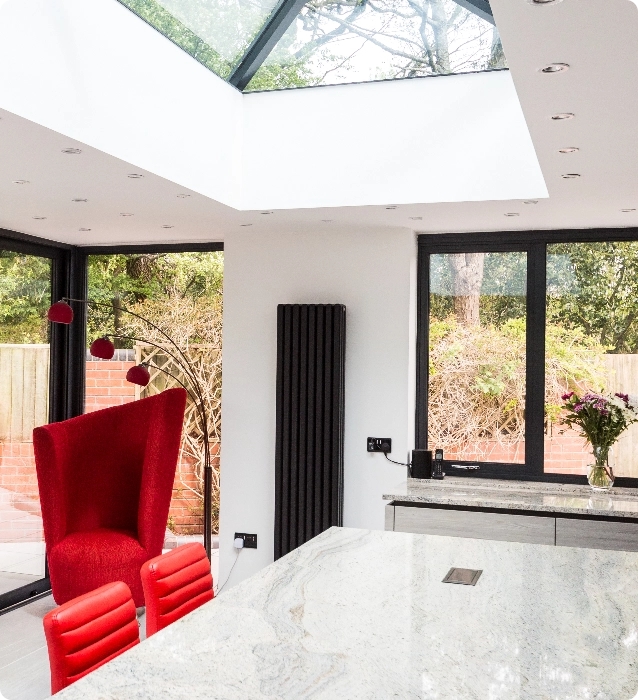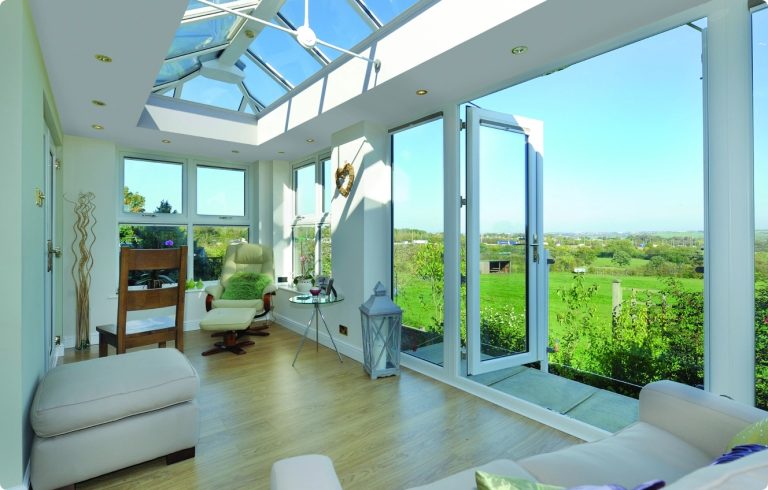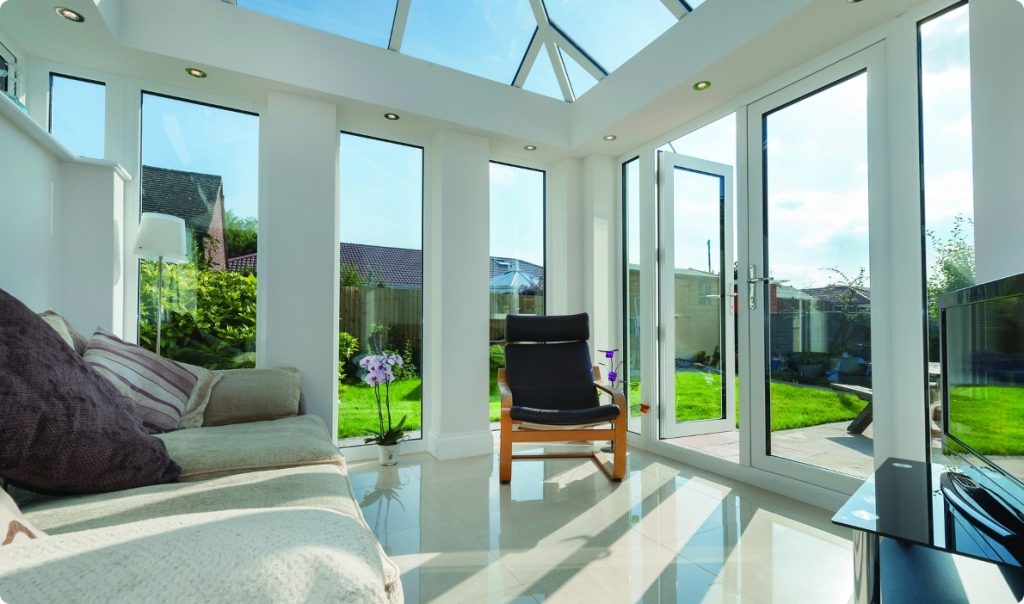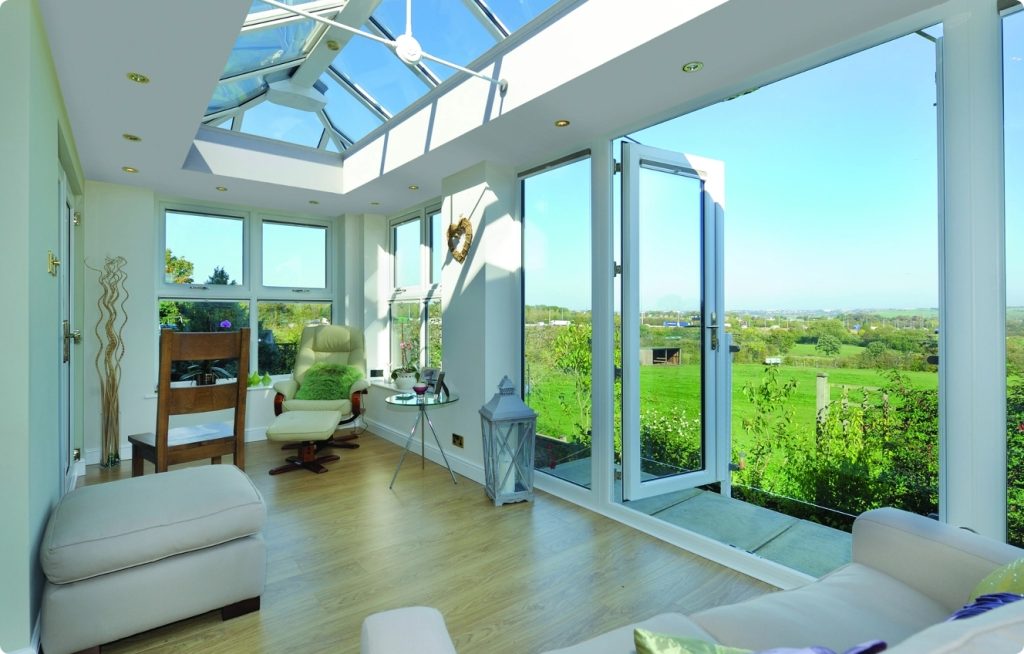Do you need Building Regulations for Orangeries: A Comprehensive Guide
Introduction
Building an orangery can significantly enhance your home’s value and functionality. However, understanding the UK building regulations and planning permissions is crucial to avoid potential legal issues and ensure a successful project. This guide covers when and why you need to follow these regulations and when you might be exempt. The great thing is, if you’re looking to build your dream space with Enhance, we’ll deal with all of the complex issues of building regulations from start to finish. Want to let us deal with building regulations? Book your free appointment today!
When and Why You Need Building Regulations
Building regulations are designed to ensure that buildings are safe, energy-efficient, and accessible. These regulations cover various aspects such as structural integrity, insulation, fire safety, and ventilation. For orangeries, compliance with building regulations is essential to ensure the addition is durable, safe, and meets all necessary standards.
General Requirements for Orangeries
- Structural Integrity: The building must be able to withstand its intended loads, including wind and snow. Foundations typically need to be at least one metre deep, but more may be required depending on soil conditions and nearby trees.
- Insulation: Adequate thermal performance is required. Walls, roofs, and glazing must meet specific u-value requirements to prevent heat loss and ensure energy efficiency.
- Ventilation and Fire Safety: Proper ventilation must be provided, and fire safety standards must be met, including the use of fire-resistant materials where necessary.
Exemptions from Building Regulations
An orangery might be exempt from building regulations if it meets specific criteria:
- Built at ground level with a floor area less than 30 square metres.
- Separated from the main house by an external quality door.
- Has its own independent heating system with separate controls.
- The glazing and any fixed electrical installations comply with relevant standards.
When Planning Permission is Required

While many orangeries do not require planning permission if they fall under permitted development rights, certain conditions necessitate planning permission:
- If the orangery covers more than 50% of the land around the ‘original house’.
- If the orangery extends beyond the front or side of the house facing a road.
- If the height exceeds the highest part of the existing roof or certain eaves and ridge heights.
Additional considerations include:
- Properties in designated areas (e.g., conservation areas) or listed buildings often require special permissions.
- Orangeries built to the side of the house may need permission if they exceed four metres in height or are more than half the width of the original property.


