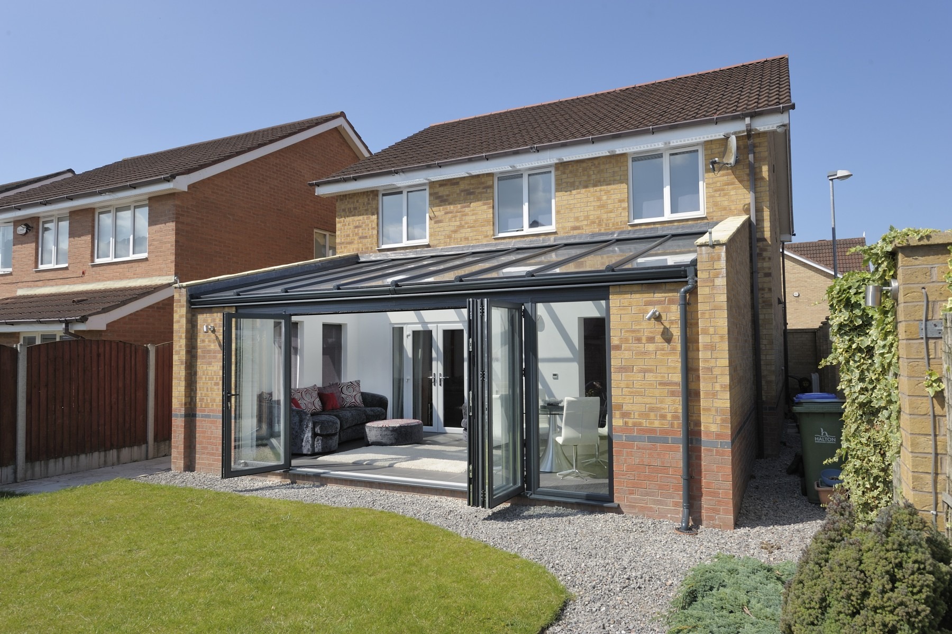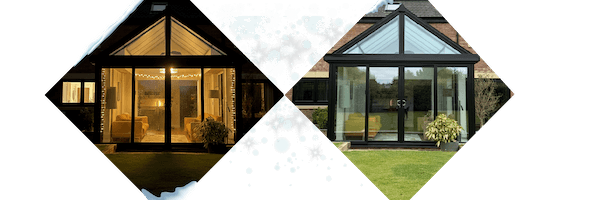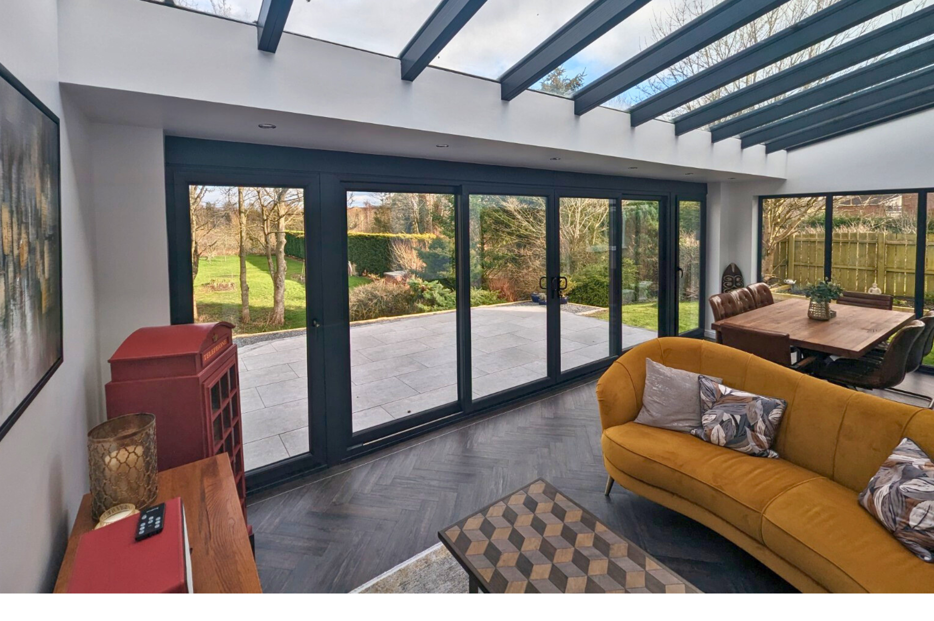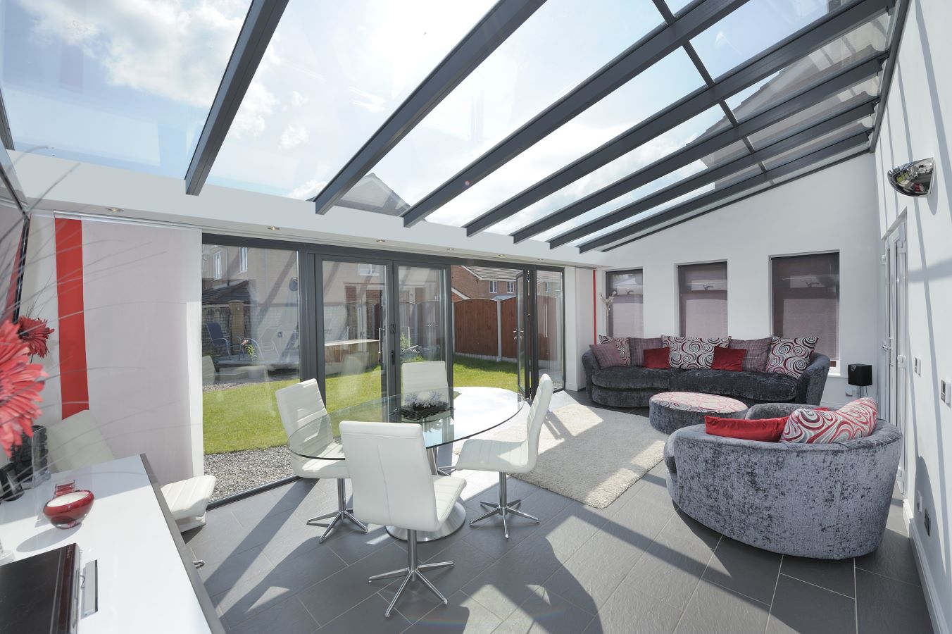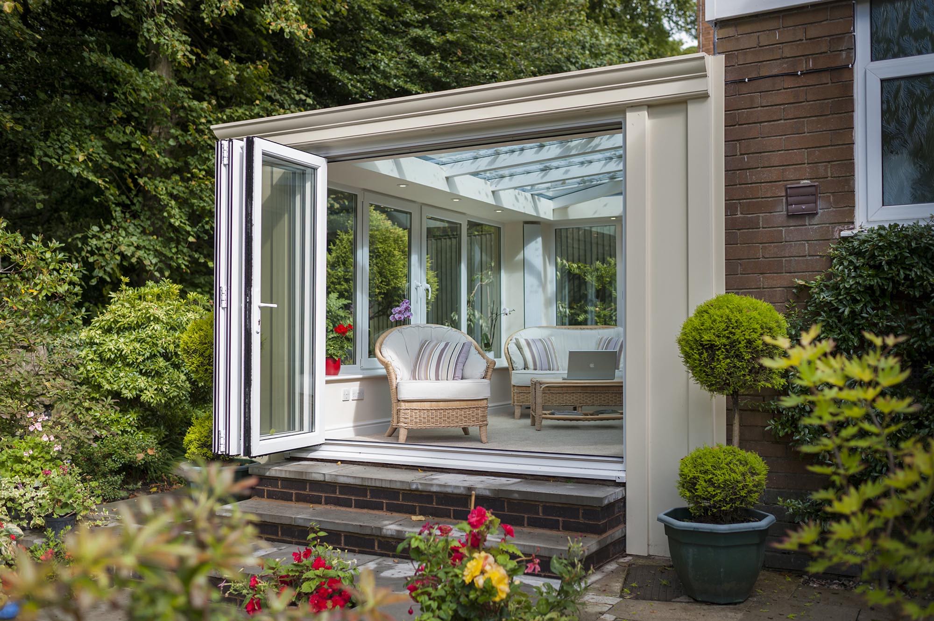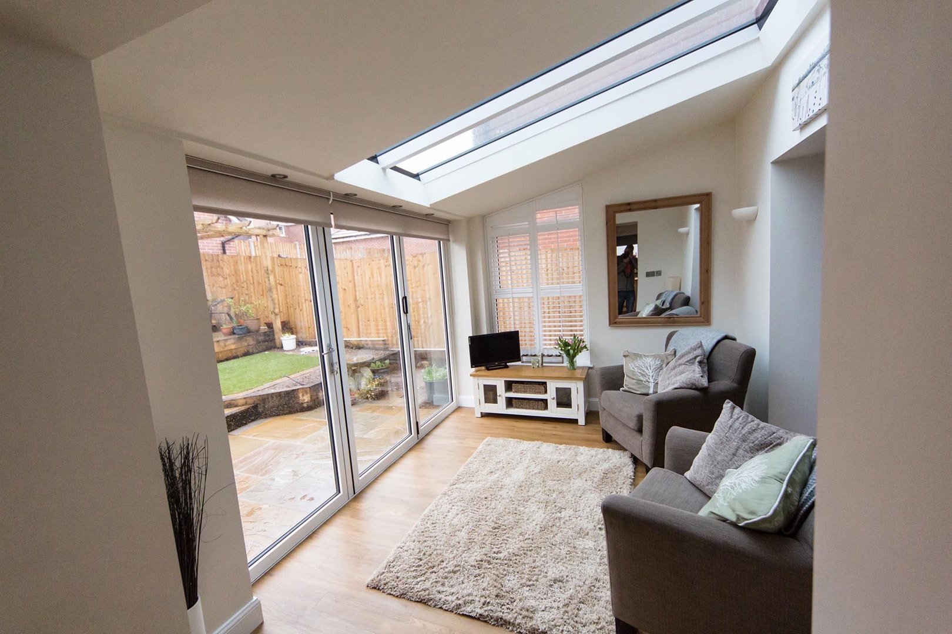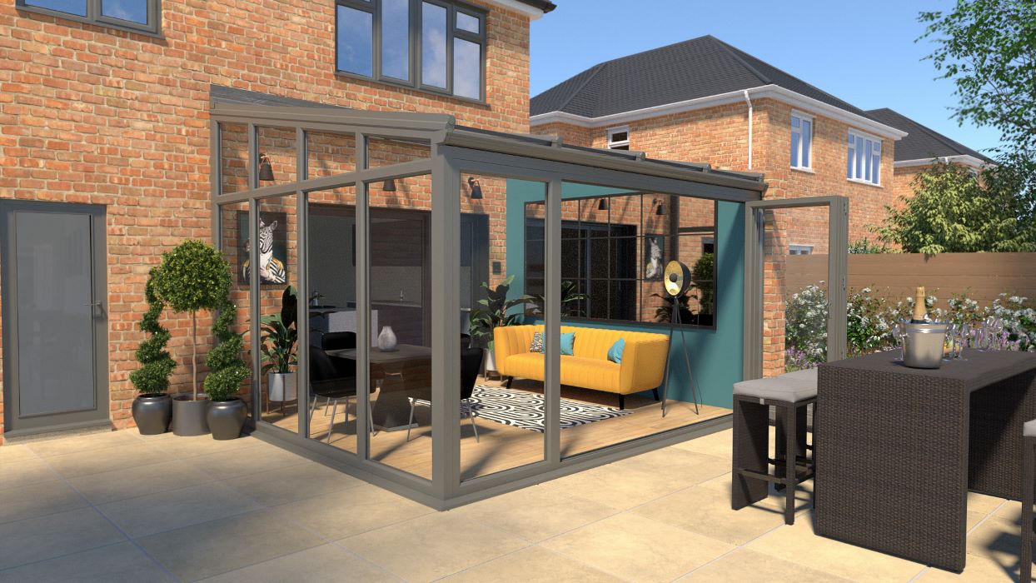Customer in Newcastle Upon Tyne
Lean-To Conservatories: Extend Your Home in Style
Looking to create a bright, spacious area that connects seamlessly to your garden? A Lean-To conservatory is a stylish and practical solution. Thanks to its clean, straight-forward design and low-pitched roof, it’s ideal for homes with limited space—especially bungalows or properties where height is restricted.
Bespoke to Your Needs
Our range allows you to select the style, size, structure and colour to complement your home and your garden. So, whether you have an ultra modern-new build or an elegant Northumberland property, we can design a space for you that you’ll enjoy for years to come.
We build lean-to conservatories all over the North East, from Middlesbrough and Yarm, Newcastle and Durham, up to North Tyneside and Northumberland.
Features and Benefits of Lean-To Conservatories
- Simple, modern design – Straightforward rectangular layout maximises space with a sleek profile.
- Easy to integrate – Perfect for contemporary homes or smaller extensions.
- Light-filled interior – Sloping roof and large glazing panels flood the room with natural light.
- Energy-efficient – Double glazing keeps heat in during winter and cool in summer.
- Durable and low maintenance – Weather-resistant frames maintain their look with minimal upkeep.
- Customisable finishes – Choose colours, frames and roof options to suit your home.
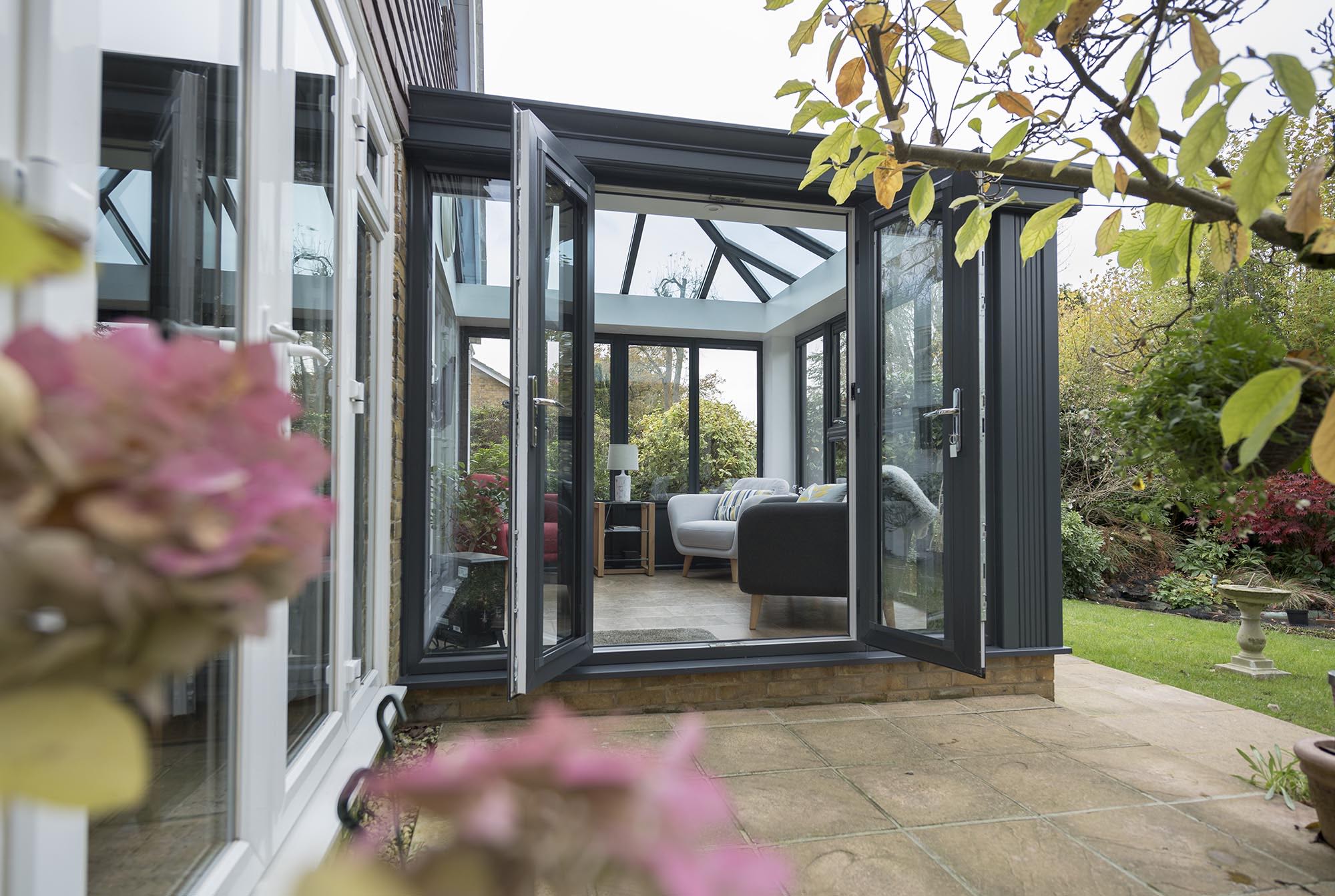
Why Choose a Lean-To Conservatory?
Compact Footprint
Thanks to its compact shape and straightforward construction, a Lean-To conservatory fits neatly against your property. Use it to add a bright dining area, garden lounge, or cosy reading nook—without sacrificing much garden space.

Why Choose a Lean-To Conservatory?
Year-Round Comfort
Energy-efficient glazing options help maintain a pleasant temperature through all four seasons. In summer, wide-opening doors and upvc windows create a refreshing breeze; in winter, quality insulation helps retain warmth while letting in plenty of natural light.
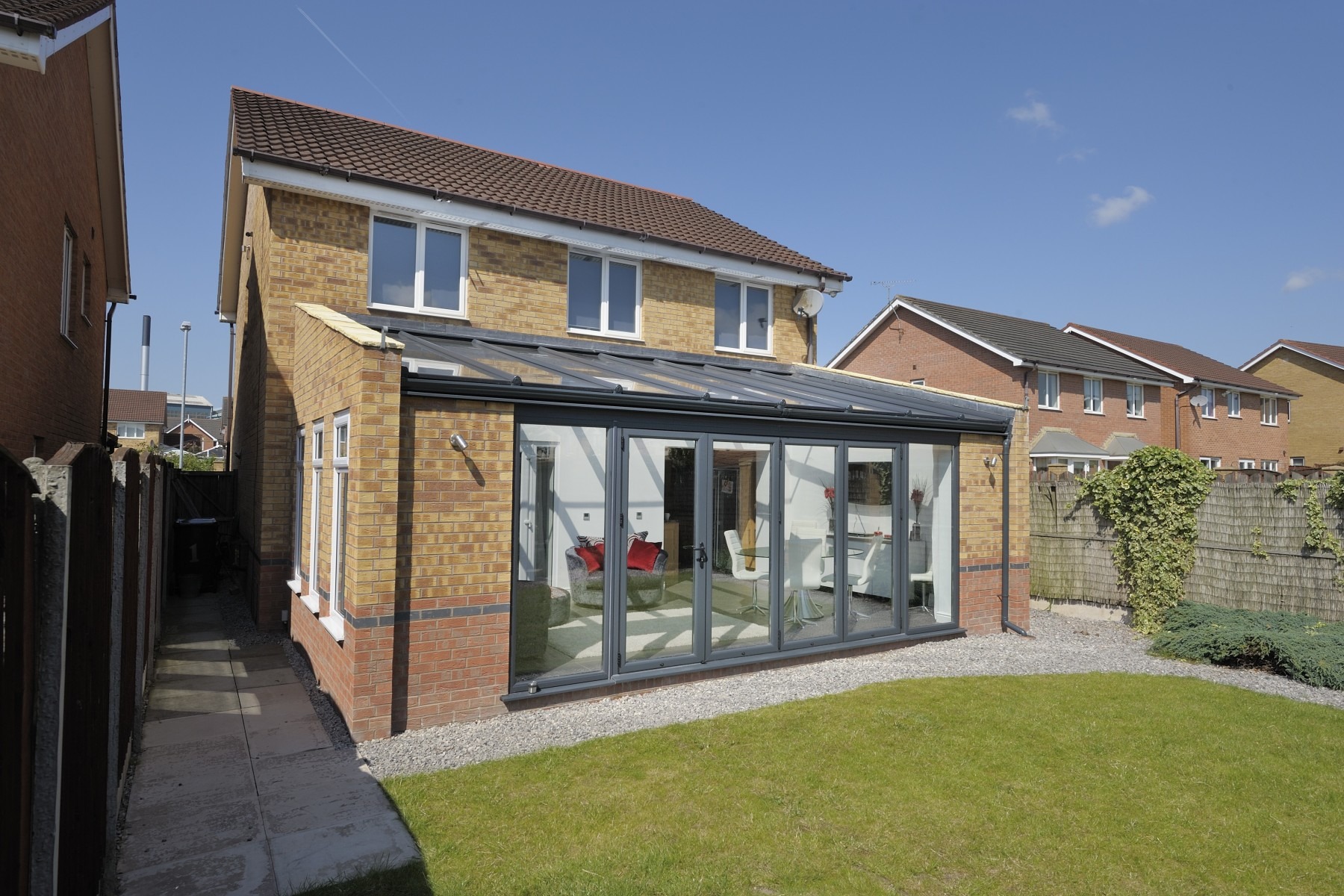
Why Choose a Lean-To Conservatory?
Modern Aesthetics
Clean lines, slim sightlines, and minimal fuss—this style is perfect for homeowners seeking a contemporary look that complements any exterior. Personalise roof pitch, frame materials, and finishes to achieve a truly bespoke design.
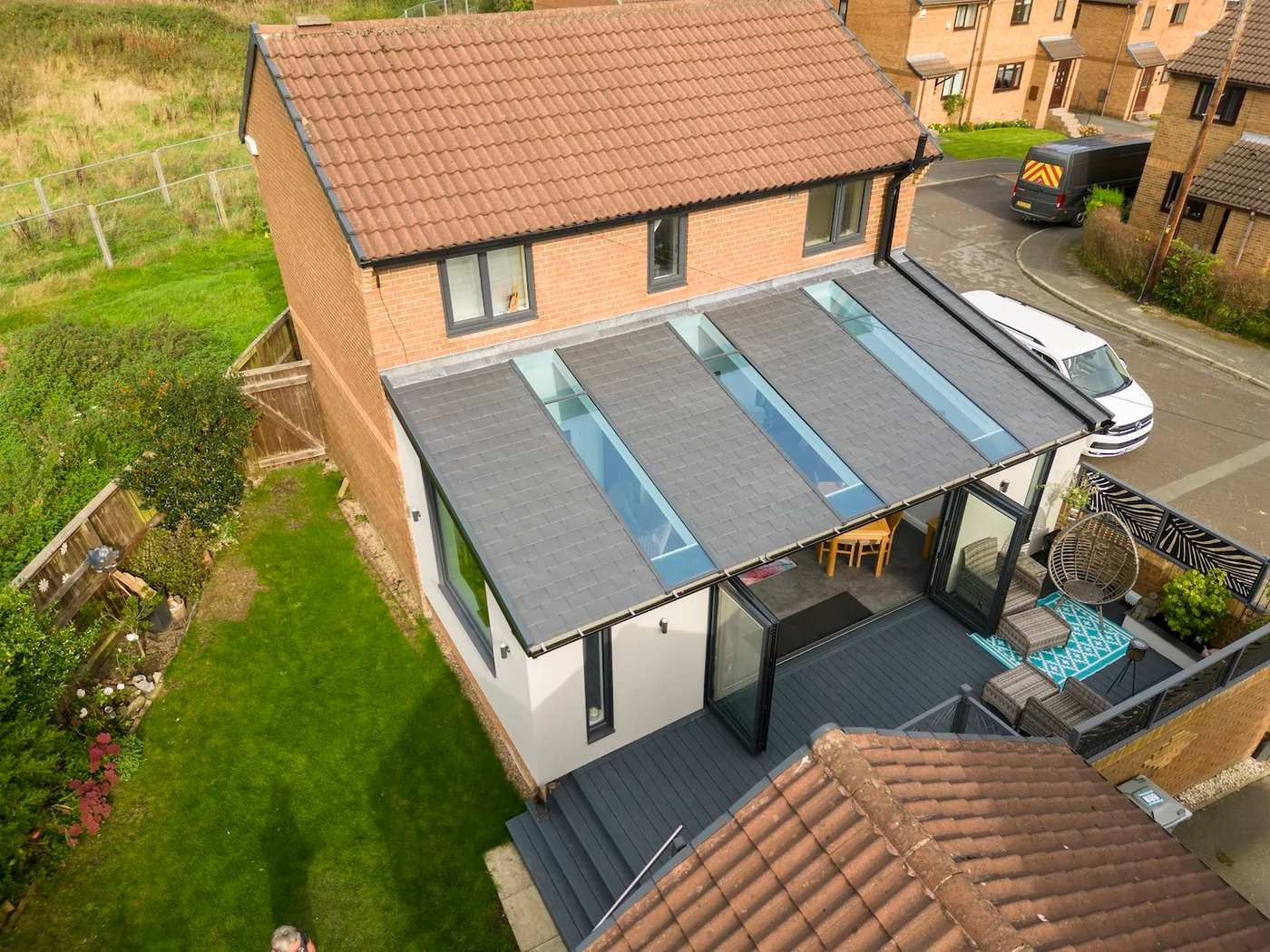
Why Choose a Lean-To Conservatory?
Cost-Effective Solution
Compared with more complex conservatory types, Lean-To extensions can be more budget-friendly due to their simpler structure. Spend less while still gaining valuable extra space.
Accreditations & Awards

National Window Installer of the year 2024

National Conservatory Installer of the year 2024

National Customer Care of the year 2024

National Living Space Designer of the year 2024

Ultra frame award Oct 24

Ultra frame award July 24

Ultra frame award feb 24

National Orangery Installer of the year 2023

National Window Installer of the year 2021

National Customer Care Company of the year 2020

National Conservatory Installer of the year 2020

National Customer Care Company of the year 2019

National Conservatory Installer of the year 2019

Enhance Partner Logo Certass

Checked & Vetted for Local trades & services

InstallSure Installer Insurance

Consumer Protection Association Approved Craftsman
Get a free design & quote
Create a bespoke design for your home with one of our designers. No obligation, and completely free.

How it works
Our expert team of specialists want you to have the conservatory of your dreams! We are always on hand throughout the whole journey from design to aftercare.
Consulation
Architects plans
Paperwork
Brick match
Build
Aftercare
1
Free design consultation
One of our experienced designers will visit your home to find out what you’re looking to do, and create a design that suits your home and your personal style. No obligation, no charge.
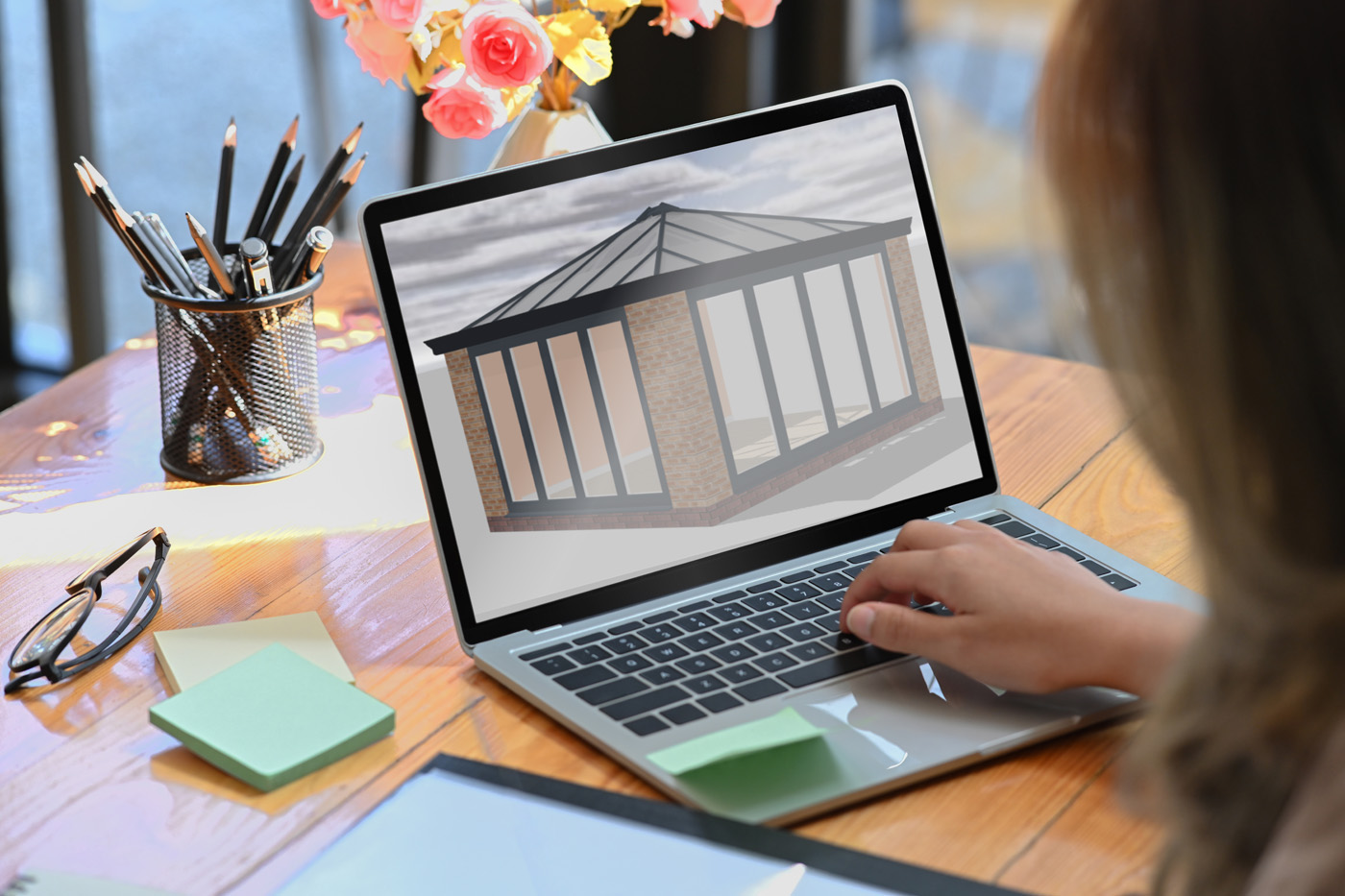
2
Architectural Plan Drawings
When you are happy with the design, we draw up full architectural plans. This ensures that work is completed to the highest standards, and every trade is on the same page throughout the build.rn

3
We handle the paperwork
We handle all the paperwork and compliance, from planning permission and building regulations, to water board approval. You’ll stay updated throughout the process with regular communication with our team.

4
Brick match
We match your new conservatory, orangery or extension to the brickwork of your existing house. It’ll blend seamlessly, as if it was always there!
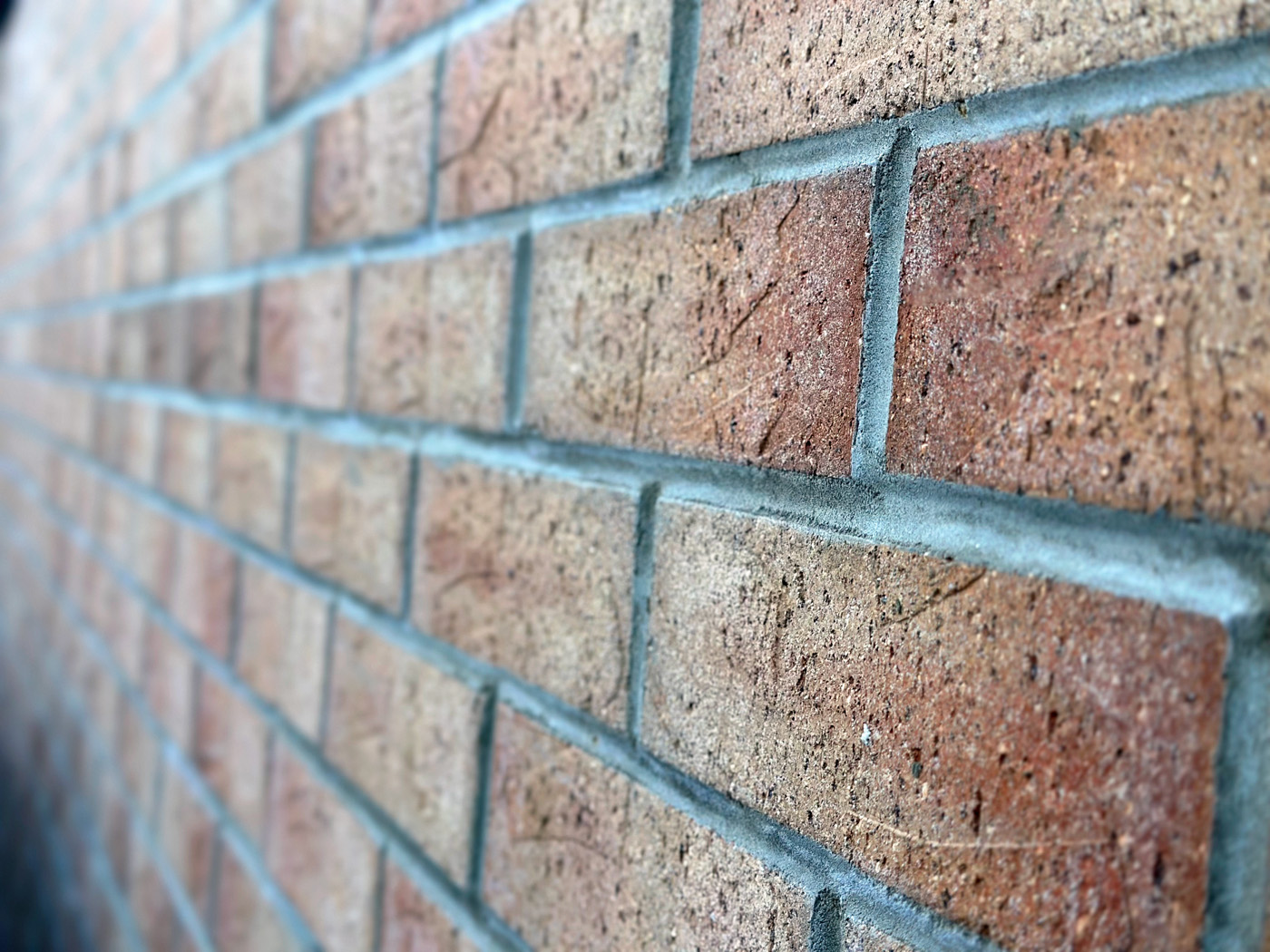
5
It's time to build
Our highly skilled and friendly team carry out the build with minimal disruption to you. All of our trades are in-house, so you get the same great Enhance Conservatories treatment from everyone that walks through the door.
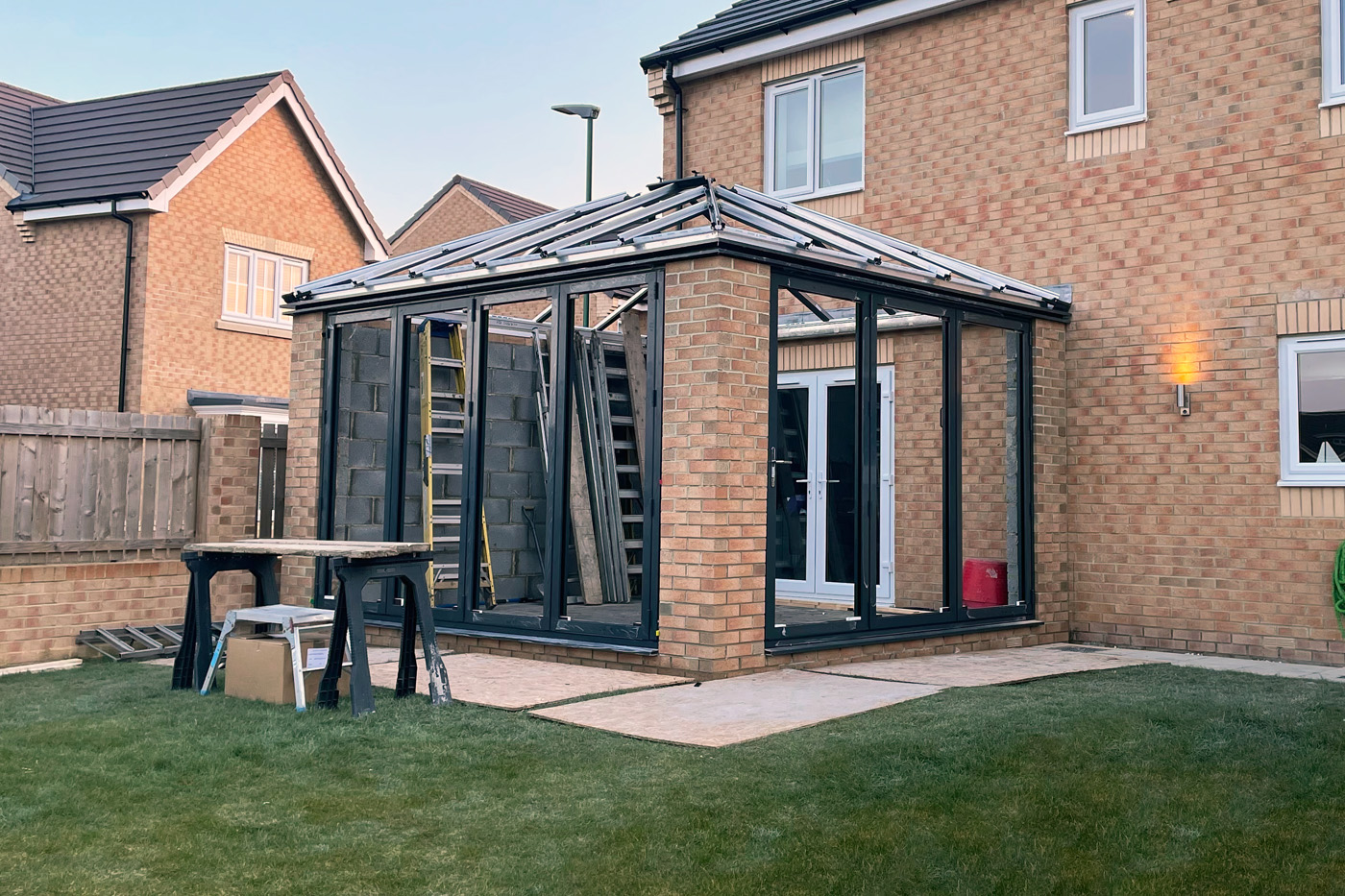
6
Aftercare
Our service doesn’t end once the project is complete as we provide first-class aftercare for anything you might need. Any problems, we’ll fix them straight away.
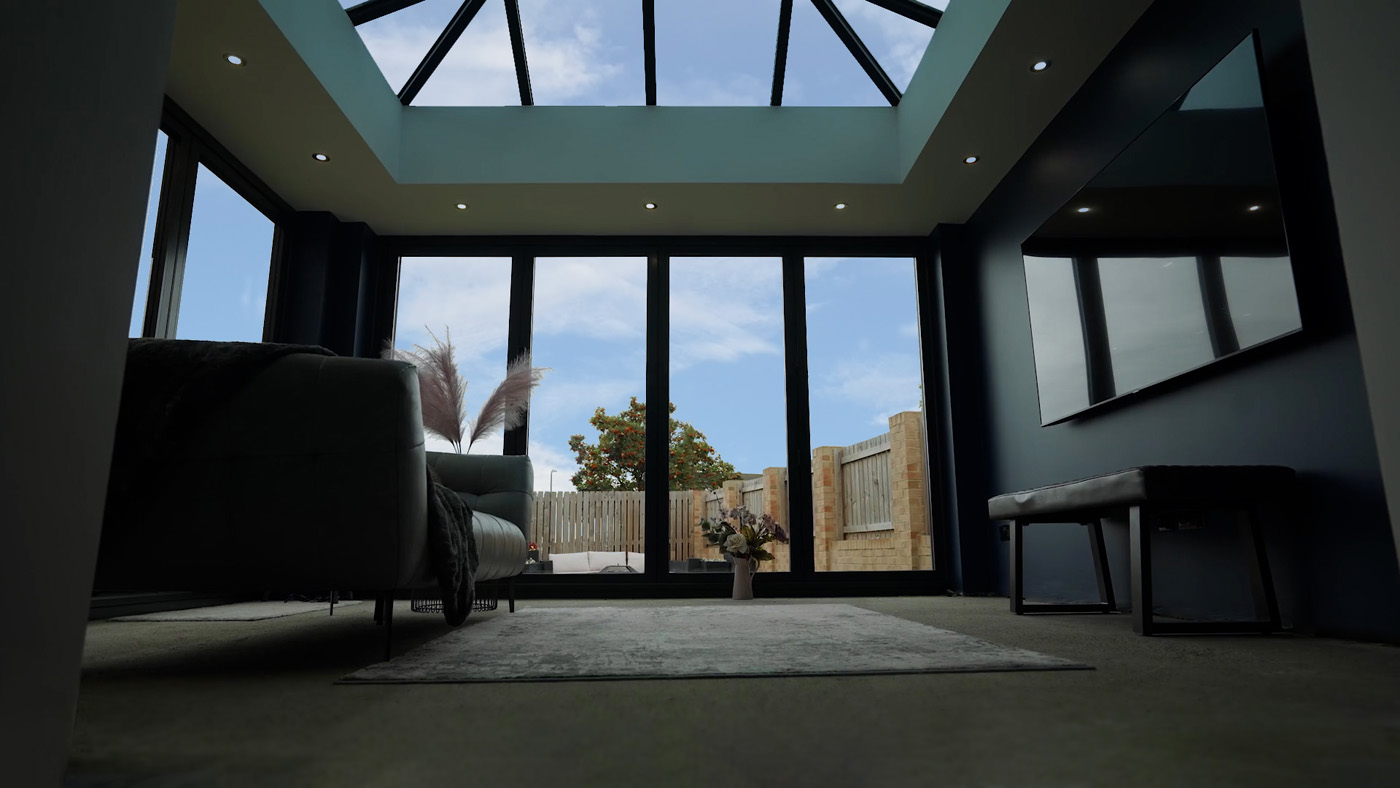

FAQs
What is a lean to conservatory
A Lean-to Conservatory, often referred to as a Mediterranean or sunroom conservatory, is a simple and stylish structure characterized by its straight lines and a single sloped roof that ‘leans’ against the main property. This design makes it an ideal choice for homes with limited space or lower rooflines, such as bungalows. Lean-to conservatories are known for their versatility, affordability, and ability to maximize natural light, making them a popular choice for homeowners looking to add a bright and functional space to their property.
Do I need planning permission for a lean-to conservatory
In many cases, a lean-to conservatory can be added to your property without the need for planning permission, as it often falls under ‘permitted development’ rules. However, this depends on various factors such as the size of the conservatory, the type of property you have, and its location. For instance, if your home is a listed building or located in a conservation area, you may need to seek planning permission. Additionally, the conservatory must adhere to certain size and height restrictions to qualify as permitted development. It’s always advisable to check with your local planning authority or seek professional advice to ensure compliance with all relevant regulations before proceeding with the construction.
How long does installation take?
Most Lean-To conservatories can be installed in a matter of weeks, depending on the complexity of your design and any preparatory groundwork.
Will the room be too hot in summer or too cold in winter?
Our premium glazing or solid roof options help maintain a comfortable temperature throughout the year.
