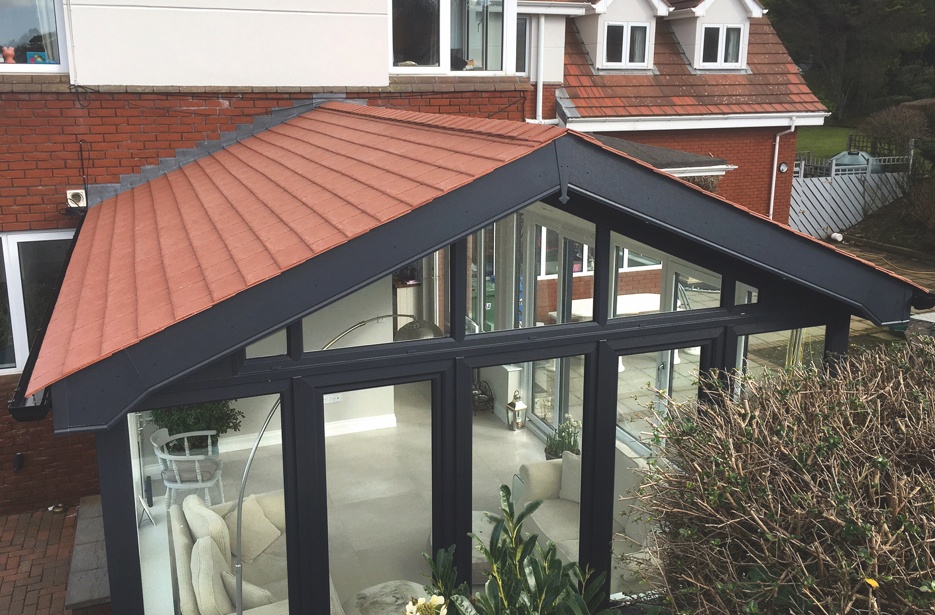- 21 September 2025|
- Conservatories
Adding a conservatory to your home can be a fantastic way to bring in natural light, create extra space and improve your connection to the garden. But before you start sketching layouts or choosing glazing, it’s important to understand the legal side of things – especially building regulations.
If you feel unsure about what’s required, you’re not alone. Many homeowners in the North East want clarity before they commit to a new conservatory extension. This guide breaks down when building regulations apply, what exemptions exist and how to avoid delays, fines or costly rework.
At Enhance Conservatories, we’ve been designing and installing conservatories across the North East for over 20 years. We understand the importance of getting it right the first time, and we’re here to help you navigate the process confidently.
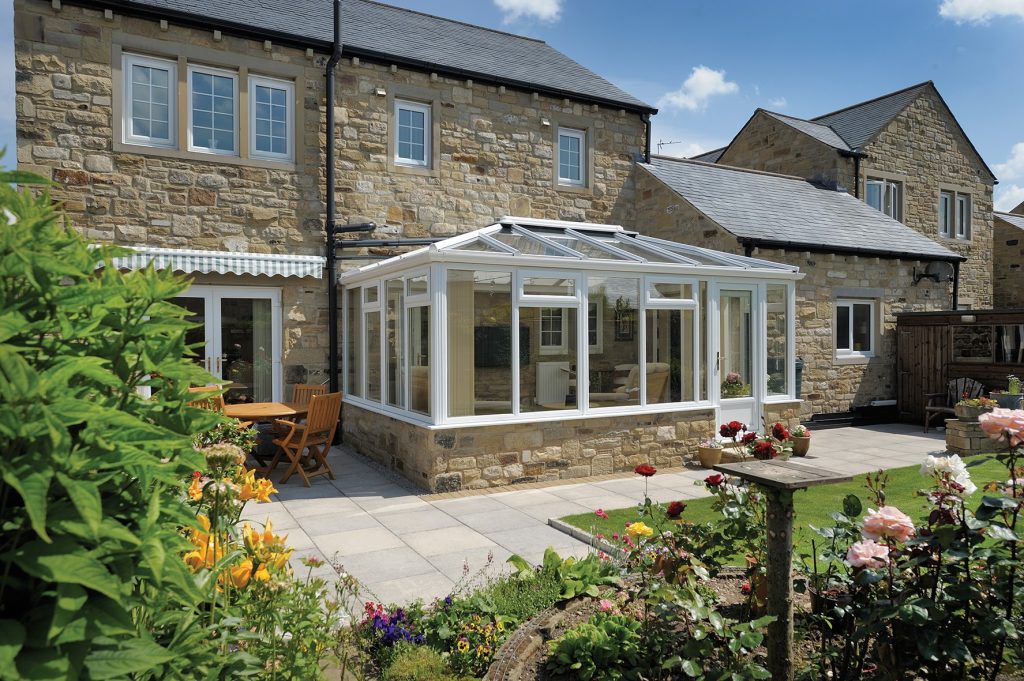
What are building regulations and why do they matter?
Building regulations are legal requirements that ensure the safety, energy efficiency and overall structural integrity of any building work. Unlike planning permission (which relates to the appearance and use of a structure), building regulations focus on:
- The structural safety of your conservatory
- Fire safety and escape routes
- Electrical and heating systems
- Energy efficiency
- Accessibility and ventilation
These rules are enforced by your local authority’s building control department or an approved inspector, and they apply to most types of home improvement – especially anything that connects to the rest of the house or involves complex building work.
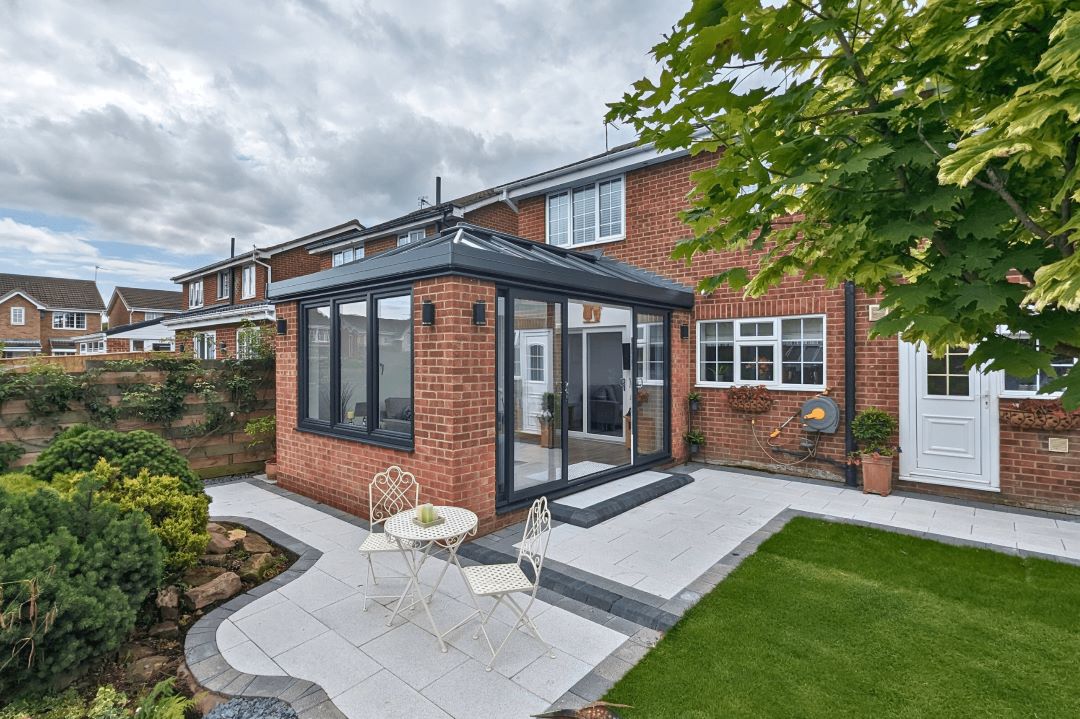
Can you build a conservatory without building regs?
This is one of the most common queries we get – do all conservatories need building regulation approval?
The good news is that most conservatories are exempt from building regulations, as long as they meet specific criteria. In these cases, you don’t need to apply for approval or get a completion certificate from your local authority.
To qualify for exemption, a conservatory must:
- Be built at ground level
- Be under 30m² in floor area
- Be separated from the main house by external quality walls, doors or windows (typically patio doors)
- Have its own independent heating system, separate from the main house
- Have a significant proportion of translucent materials
- Be located at the rear or side of the house, not projecting too far forward
If your design ticks all of these boxes, will probably not need building regs approval.
However, it’s essential to be certain – because once you introduce elements like open-plan layouts, fixed heating or electrical installations, things get more complicated.
When do building regulations apply to conservatories?
Even if planning permission isn’t needed, building regulation approval often is – particularly for modern, integrated designs. Your conservatory will require building regs if:
- It’s open-plan, with no external doors between the house and the conservatory
- It exceeds 30m² in internal floor area
- It involves electrical wiring or plumbing
- It features fixed heating systems (like radiators or underfloor heating)
- It affects the structural integrity of the existing building, such as removing external walls
- It’s built in a conservation area or attached to a listed building
These requirements help ensure that the extension is safe and efficient, both for your family and future buyers.
Good to know: According to the Planning Portal, failing to meet building regulations can result in enforcement action from the local council, including the need to dismantle the structure or bring it up to standard at your own cost.
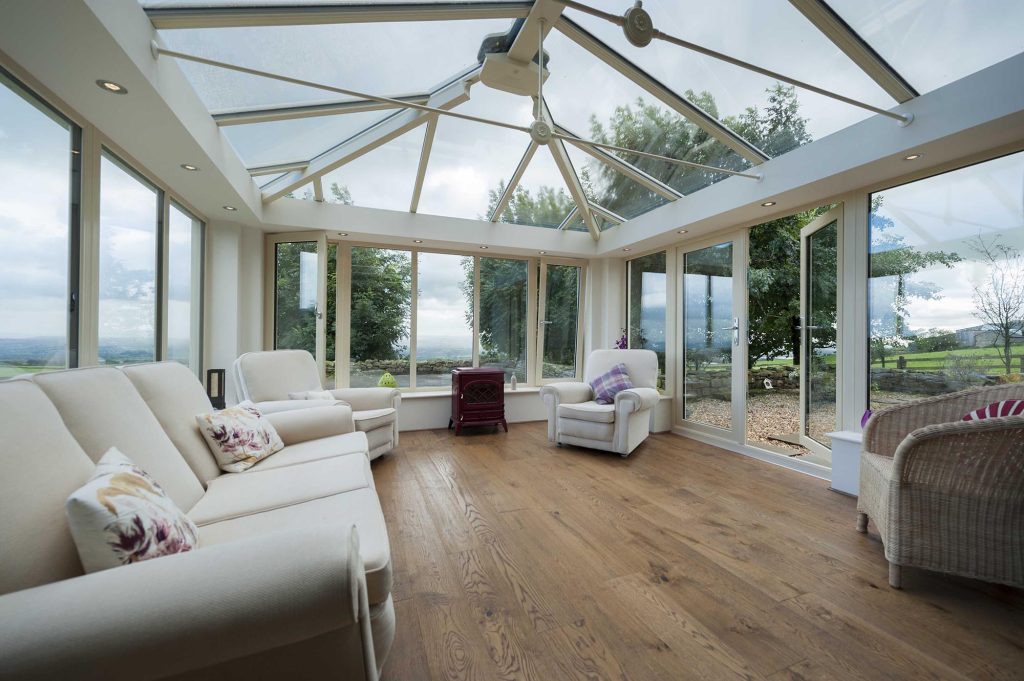
What if you’re upgrading or replacing an existing conservatory?
Many of our customers come to us looking to refurbish or replace an older conservatory – especially those with poor insulation or tired-looking frames.
In these cases, building regulations may apply if the structure is being significantly altered, particularly:
- Replacing the roof with a solid or tiled option (which affects thermal performance and structure)
- Changing the glazing or frames
- Connecting the space with the home by removing an external wall
Again, the key is how much integration with the existing house is involved. The more your conservatory functions like a regular room, the more likely it is to need compliance.
How to stay compliant and avoid issues
Navigating conservatory building control might sound daunting, but it doesn’t have to be. Here’s how to ensure your project stays on the right side of the law.
Work with a reputable installer
A professional company like Enhance Conservatories will design with compliance in mind, so you won’t have to worry about breaking the rules.
Get advice early
Before finalising your design, speak to your local planning authority or a trusted installer. If you’re in a conservation area or dealing with a listed building, this step is essential.
Use certified tradespeople
For heating and electrical installations, always use registered professionals who can self-certify their work. This avoids needing separate inspections and helps you get the necessary paperwork. Enhance Conservatories holds all relevant certifications for your peace of mind.
Keep documentation
If your conservatory does require building regs approval, make sure you receive a completion certificate from your local authority or inspector. You may need this when selling your home.
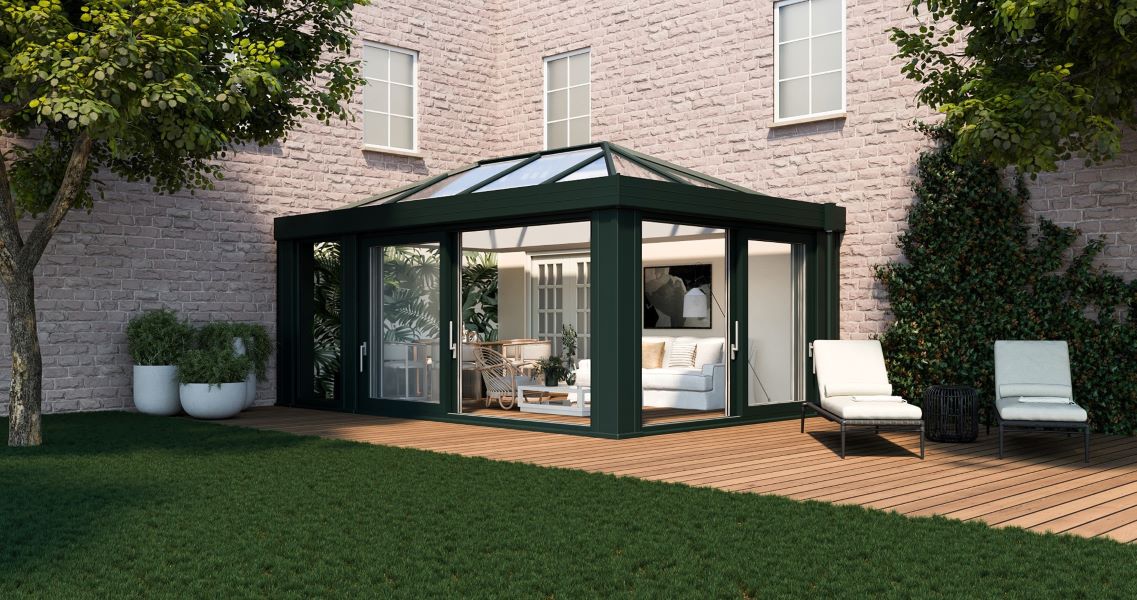
Frequently asked question: Is it a big issue if my conservatory doesn’t have building regs?
Yes. Unless your conservatory is exempt then not having the right approvals can cause major problems when selling your property. Mortgage lenders may refuse to lend, or buyers may request costly retrospective inspections. It can also put you at legal risk with your local council.
Key takeaways
- You can build a conservatory without building regs – if it’s under 30m², separated from the house, and meets specific criteria.
- Building regulations approval is needed for some modern designs, especially open-plan layouts or those with fixed heating.
- Always check with your local council or a professional installer if you’re unsure.
- Poor planning can delay your project, result in fines or even lead to structural issues.
- Enhance Conservatories provides expert guidance and fully compliant installations across the North East.
Why working with Enhance Conservatories makes a difference
With decades of experience, Enhance Conservatories knows exactly how to design and install conservatories that meet both your aesthetic goals and all legal requirements. From traditional styles to modern living spaces, we’ll guide you through:
- Navigating planning permission and building regulations
- Creating a design that fits your home and your lifestyle
- Choosing materials and features that align with good practice
- Ensuring your project is fully certified and ready for the future
We’ve worked on homes of all shapes and sizes across the North East – whether towns and cities, coastal areas, suburbs, rural villages or conservation areas – and we understand how local authorities operate.
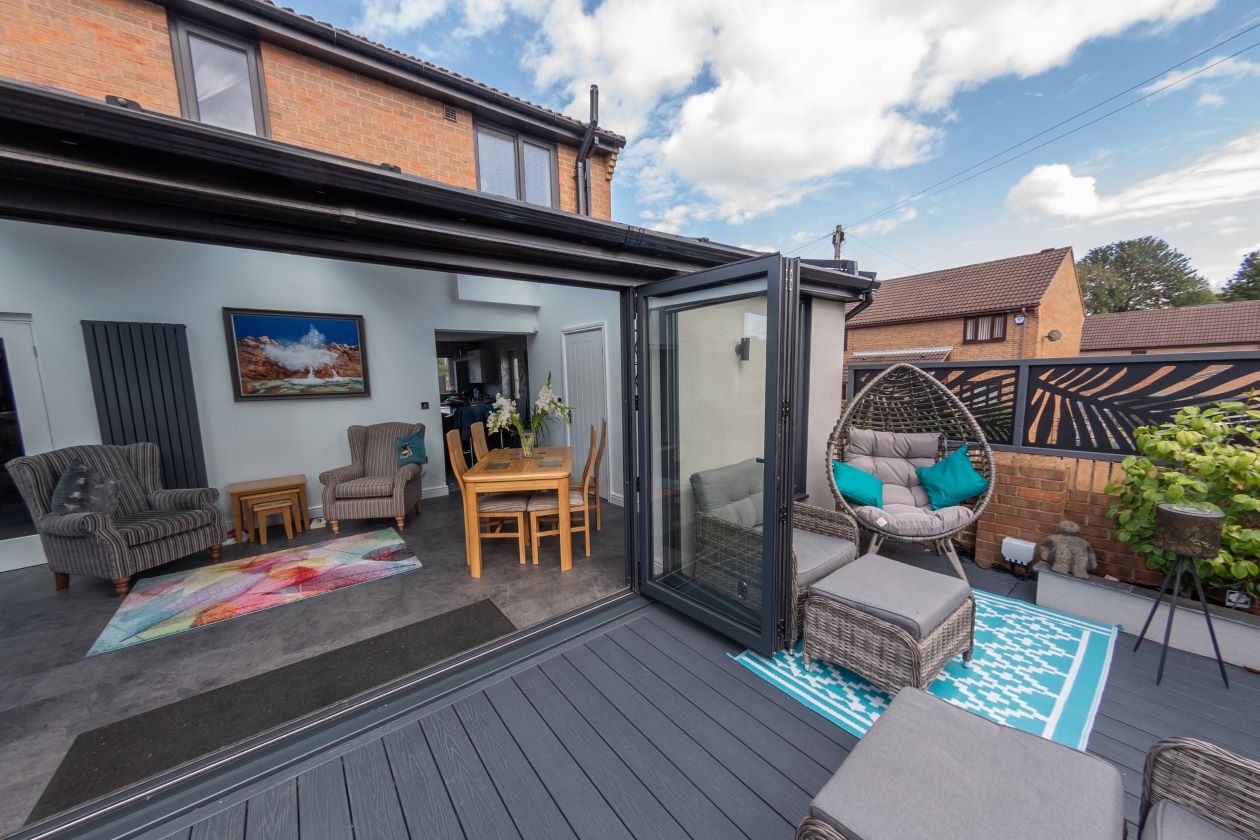
Still unsure about building regs for your conservatory?
Let’s take the guesswork out of your project. Whether you’re replacing an old unit or starting from scratch, our experienced team can advise on what’s required – and what’s not.
Contact us today for a no-obligation design consultation, or visit our showrooms in Benton, Cramlington or Birtley to explore your options.
Why Enhance Conservatories?
- Expert advice
- Fully compliant installations
- Designed for your home, your needs and your peace of mind
- The trusted name in the North East
If you’re thinking about adding a conservatory, don’t let confusion over regulations hold you back. At Enhance Conservatories, we’ll help you do it right – first time.
