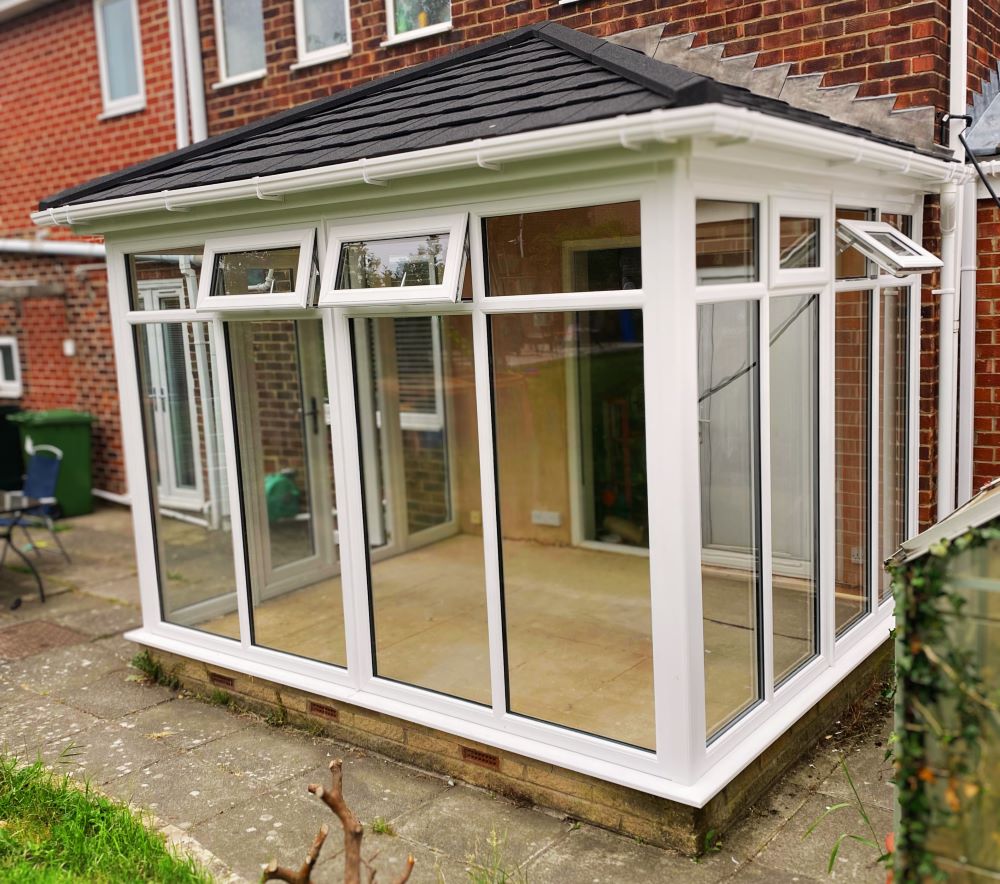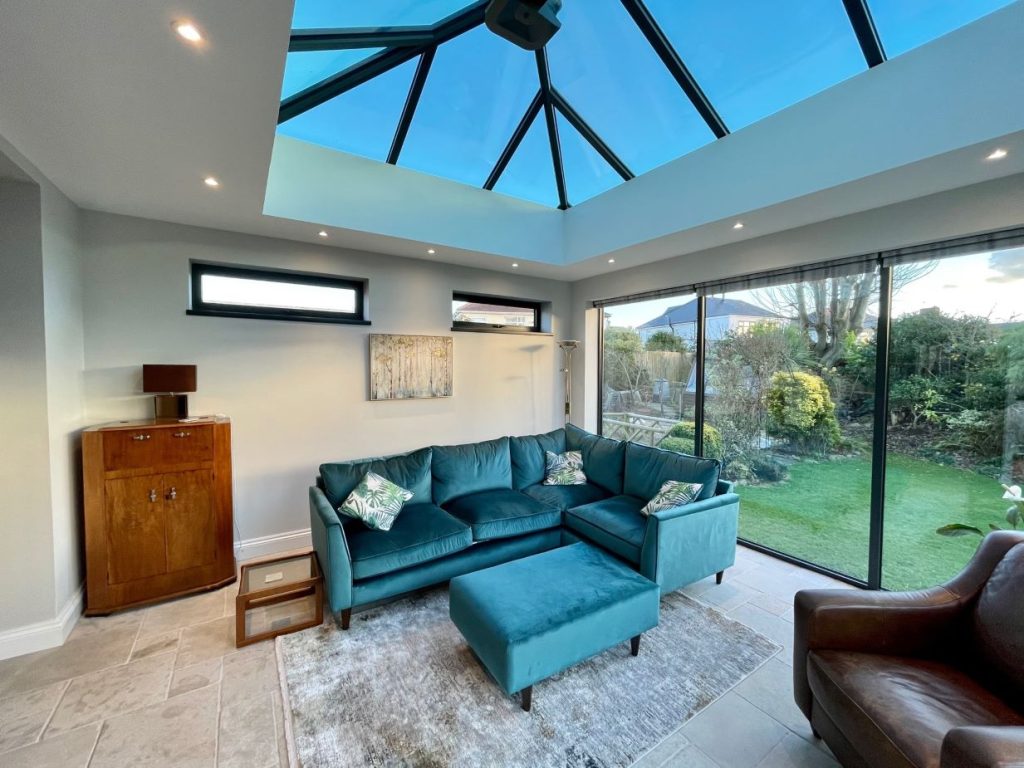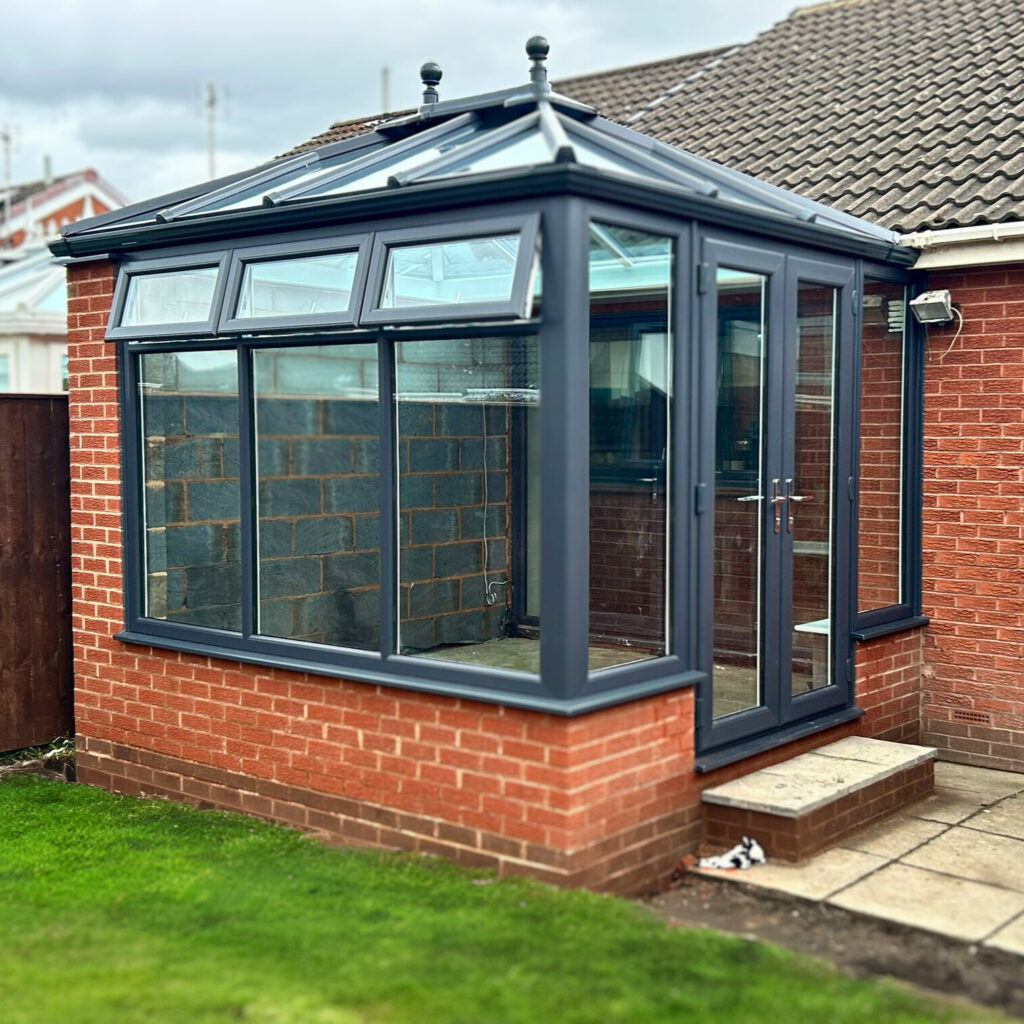- 13 August 2025|
- Conservatories
You can add a conservatory to a terraced house – and it can make a big difference. With the right design, you can create extra living space that suits your lifestyle, adds value to your property and brings in more natural light. Compact styles like lean-to and P-shaped conservatories are ideal for smaller gardens, and many projects fall under permitted development rights, meaning you may not need planning permission.
This guide covers:
- The best conservatory styles for terraced homes
- What you can build without formal approval
- Practical design tips for light, privacy and space
Whether you want a new dining room, a sunny reading nook or a flexible family space, a conservatory can open up possibilities – even on a tight footprint.

Why terraced homes have more potential than you think
Many homeowners believe conservatories are only suited to large detached homes. But with smart planning and the right design, even a small terraced property can benefit from a bright, stylish conservatory.
At Enhance Conservatories, we regularly work with homeowners across the North East to transform limited outdoor space into valuable living areas. Whether it’s for dining, relaxing or working from home, a conservatory can add function and comfort – without moving house.
Best conservatory styles for terraced houses
Lean-to conservatories
This is the most popular option for terraced homes. Lean-to conservatories have a low-pitched roof and clean lines that suit small gardens. They’re ideal for properties where space is tight or where the roofline of the original house is low.
Benefits:
- Maximises use of limited space
- Easy to fit under permitted development rules
- Simple design with modern appeal
P-shaped conservatories
If your terraced home has access to the side of the house or a slightly larger garden, a P-shaped layout combines the simplicity of a lean-to with a more decorative element, such as a Victorian or Edwardian-style section.
Benefits:
- Creates two usable zones (e.g. dining and relaxing)
- Makes use of wider or corner plots
- Adds visual interest without overpowering the space
What are the rules for terraced house conservatories?
Planning permission is often not required thanks to permitted development rights, but there are clear limits for terraced homes.
Key points under permitted development:
- Maximum depth: 3 metres from the rear wall of the original house
- Height limit: 4 metres max, or 3 metres if close to a boundary
- Land coverage: No more than 50% of the total land area around the house can be covered by extensions
- Location: Cannot be placed in front of the house
These rules are set nationally, but local planning authorities may have extra restrictions, especially in conservation areas. Always check with your local planning department or speak to our team for advice tailored to your area.
Will I need planning permission?
Not usually.
If your terraced house conservatory follows the permitted development rules above, you’ll likely be exempt from needing planning permission.
However:
- You may need prior approval if your property has been extended before
- Some newer builds remove permitted development rights, so always double-check
- Listed buildings and conservation areas often have tighter controls
Our team can help you assess your property and liaise with your local council if needed.
Conservatory ideas to maximise small spaces
Here’s how to get more from a compact conservatory project:
- Glass roofs: A clear or high-performance glass conservatory roof lets in more light and makes small spaces feel bigger
- Bi-fold or sliding doors: Connect your conservatory to the garden without taking up extra room
- Consistent flooring: Using the same flooring as the rest of the house helps blend the spaces visually
- Full-height windows: Add light without losing privacy – perfect for tight rows of terraces
- Built-in blinds or frosted glazing: Manage light and privacy without bulky curtains
What if I don’t have much garden space?
Even a shallow footprint can add usable space. A 2-metre-deep lean-to can:
- Extend a kitchen into a dining area
- Add a bright home office
- Provide a playroom or snug for growing families
Small doesn’t mean limited. With the right layout, your conservatory can serve multiple purposes all year round.

Key facts for terraced house conservatories
- Most terraced homes can have a conservatory under permitted development rules
- The max depth is 3 metres from the rear wall of the original house
- Lean-to and P-shaped designs work best in tight spaces
- Always check with your local planning authority for any local conditions
- Smart design choices can improve light, privacy and function
Why choose Enhance Conservatories?
We’ve been installing bespoke conservatories across the North East for over 20 years. Our in-house team takes care of everything – from planning checks to design and build. Every conservatory is built to last and backed by a 10-year guarantee.
We’re Certass-registered and proud of our strong local reputation, with numerous five-star reviews from customers across the North East.
Ready to start your project?
Thinking about a new conservatory for your terraced house? Our local team can help you explore options, explain planning rules and design a space that fits your lifestyle.
Contact us today for a free consultation, or visit our Cramlington, Benton or Birtley showrooms to see what’s possible.
